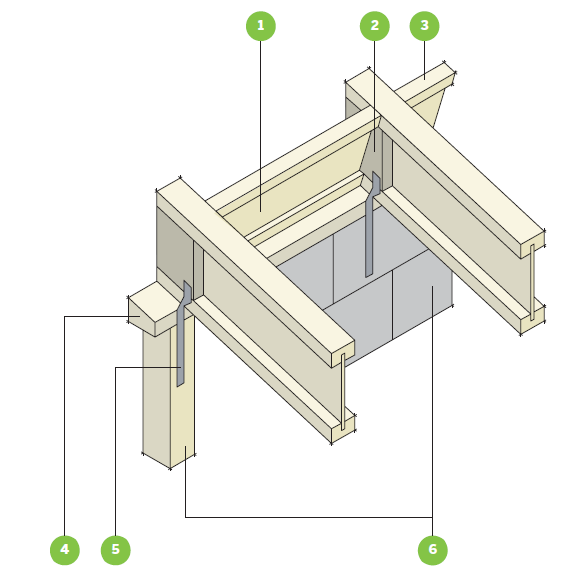EAVES DETAIL WITH WALL PLATE

 | Ventilation holes may be drilled in blocking where required |
 | Web stiffener (WS), where required. See also G7 |
 | Finnjoist or Kerto blocking |
 | Bevelled plate |
 | Framing anchors (FA), where required |
 | Masonry or Timber frame load-bearing wall |
 | 2 no 3.75x75mm nails to each side of each joist nailed through bottom flange into wallplate |