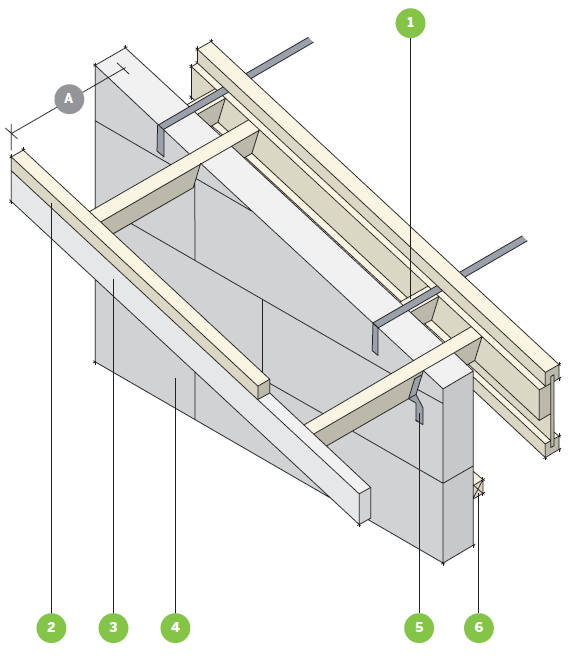LADDER DETAIL MASONRY WALL BELOW

 | Max overhang 600mm Strap beaded under the cut block when installing straps do not cut the flange Ladder fixed to web of FJI joist |
 | Noggin fixed to the ladder to support tiling battens/sheathing |
 | Fascia board |
 | Gable wall |
 | Vertical restraint strap (VRS), where required |
 | Ceiling noggin where required |
 | ≤ 600mm |
 | If no additional load is applied, the minimum specification for the connection between the gusset and rafters is 3.35 x 65mm nails at 150mm centres, staggered and clenched |