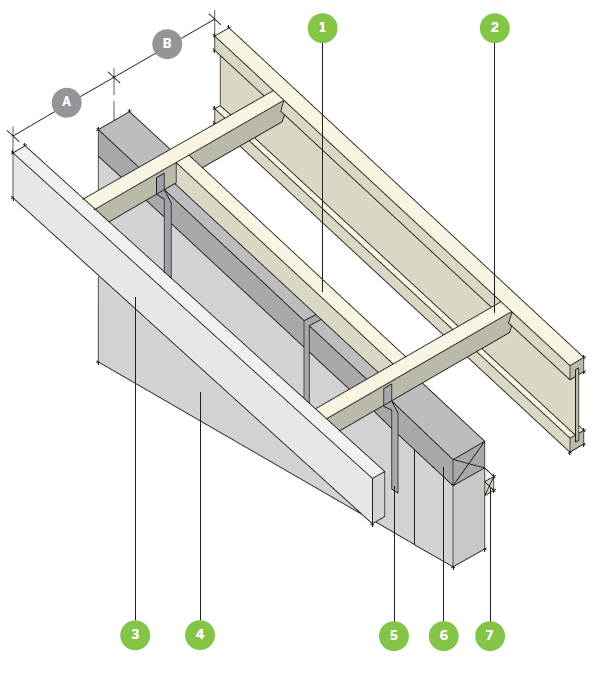DETAIL FRAME WALL BELOW

 | Blocking |
 | Ladder fixed to web of FJI joist |
 | Fascia board |
 | Gable wall |
 | Vertical restraint strap (VRS), where required |
 | Wall plate strapped to wall using restraint strap where required |
 | Ceiling noggin where required |
 | Max overhang D = same as rafter spacing (600mm max) |
 | Rafter spacing |
 | If no additional load is applied, the minimum specification for the connection between the gusset and rafters is 3.35 x 65mm nails at 150mm centres, staggered and clenched |